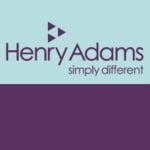£434,995
3 Bedroom Detached House
Yapton, BN18
First listed on: 02nd February 2024
Nearest stations:
- Barnham (1.1 mi)
- Ford (1.5 mi)
- Littlehampton (3.1 mi)
- Arundel (3.2 mi)
- Bognor Regis (4 mi)
Interested?
Call: See phone number 01243 606789
Property Description
Reserve Plot 3 and Pallant Homes will pay your Stamp Duty (subject to Terms & Conditions).
CALL US TO BOOK YOUR APPOINTMENT 01243 521833
Located in the coastal village of Yapton just south west of Arundel, The Steddles, by Pallant Homes, is a collection of ONLY eleven PRIVATE, traditionally built 2, 3 and 4 bedroom homes in a small, private cul de sac. This exciting new development offers a fine selection of homes all with stylish high quality kitchens by Alexander Kitchens and contemporary Roca bathrooms with Porcelanosa ceramic tiles. Each home includes underfloor heating to the ground floor and a turfed rear garden. 10 Year Structural Guarantee.
Plot 3 The Chilgrove is a 3 bedroom detached home with car barn and parking. To the ground floor is the entrance hall with cloakroom and store cupboard, an open plan kitchen/dining room with double doors to the separate living room with bi-fold doors onto the garden. Upstairs you will find the principal bedroom with fitted wardrobes and en suite, Bedroom 2, Bedroom 3 and a family bathroom. Plot 3 The Chilgrove is READY TO MOVE INTO!
Please refer to us for details of the Reservation Fee and Terms & Conditions.
The Council Tax Banding is not set until after Legal Completion. For more information please contact the Local Authority.
Estate Charge £488 per annum per home (estimated). EPC to be advised.
NB internal images shown are from Plot 2 The Chilgrove Show Home for illustrative purposes only and are NOT plot specific.
Useful Statistics In Your Area
We have collected some useful information to help you learn more about your area and how it may affect it's value. This could be useful for those already living in the area, those considering a move or a purchase of a buy-to-let investment in the area.
Property Location
Property Street View
Price History
Listed prices are those submitted to us and may not reflect the actual selling price of this property.
| Date | History Details |
|---|---|
| 26/03/2024 | Property listed at £434,995 |
| 04/02/2024 | Property listed at £444,995 |
Mortgage Calculator
Calculate the cost of a mortgage for your new home based on available data.
Get an Instant Offer
Looking to sell quickly. OneDome's Instant Offer service can get you a cash offer within 48 hours and money in the bank in as little as 7 days. Giving you speed and certainty.
Find the best Estate Agents
Need to sell and want the best agent? Compare your local agents from thousands nationwide. Get no-obligation quotes immediately just by entering your postcode.
















 Request Further Details
Request Further Details Check Affordability
Check Affordability













